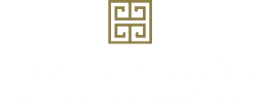STUNNING FARMHOUSE EXTENSION - CO ANTRIM
This was a family farmhouse project which required a large modern extension. A new open plan area with a large kitchen, living and dining area perfect for everyday living. They needed a practical space suited to the demands of a farming environment. Also, a comfortable and welcoming area to live and entertain in. You will agree the result is stunning. They chose a contemporary sleek handleless kitchen with neolith worktop. We used a large format neutral tile with an accent of wood on the breakfast bar and floating shelves. The breakfast bar bridging the two large islands works particularly well here. This allows for excellent storage and a generous work surface. The wood from the kitchen was then used as a panel along the back wall of the TV as a feature. Also, with a contrasting floating unit and boxes in onyx grey from Pronorm.
We chose a Bontempi dark concrete topped table to sit with this scheme. Also contrasting light grey chairs and coordinating barstools. The clean crisp lines of the table and chairs match in with the kitchen. To soften the scheme, we added in a touch of colour and shape with the swivel chairs. They work well here as you can watch the TV or swivel round to chat with someone in the kitchen or dining areas. The dark grey sofa stands out against the bright kitchen. The geometric curtain fabric brings in the colours from the beautiful family painting in the dining area. This was a delightful project to work on and the result makes it all the more rewarding.
